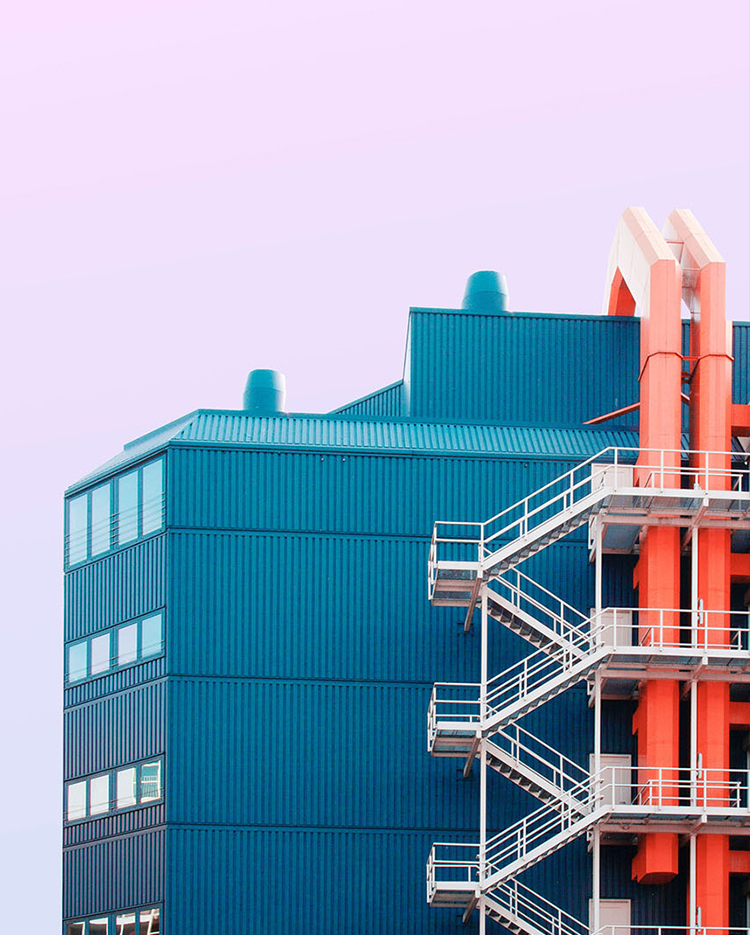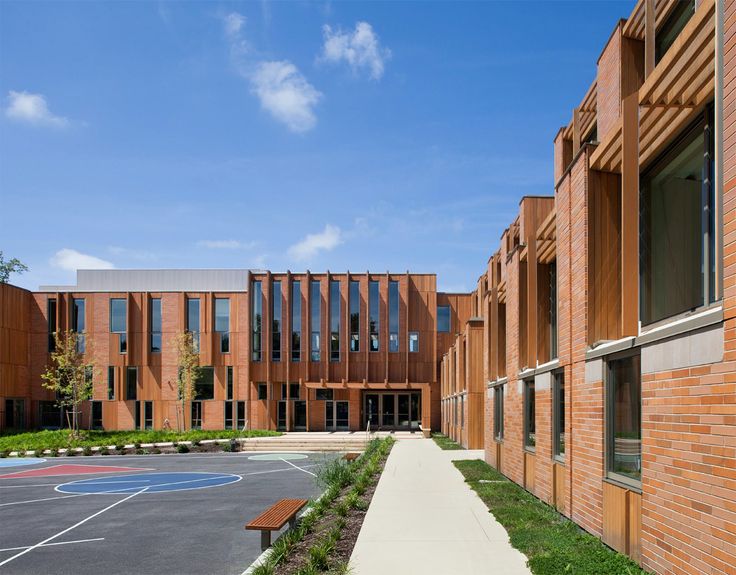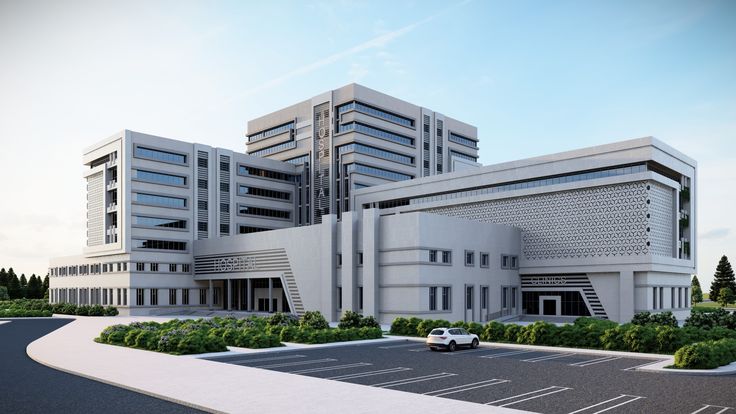Shopping Mall
- Home
- portfolio
- Construction
- Shopping Mall
Project: Multifaceted Retail Center
With state-of-the-art amenities and a strategic location, the retail mall is poised to become a central hub for community engagement
| Clients: | Kghm Polska Miedzy |
| Country | Poland |
| Date: | August, 2013 |
| Status: | DONE |
Process of implementation
– The architectural blueprint for a multifaceted retail center, emphasizing innovative design elements that enhance both functionality and aesthetic appeal, while catering to a diverse range of shopping experiences.
– A comprehensive design strategy for a sophisticated shopping complex, integrating modern architectural trends with sustainable practices to create an inviting environment for consumers and retailers alike.
– The conceptual framework for a dynamic shopping mall, focusing on the seamless integration of various retail spaces, leisure areas, and community hubs, all designed to foster an engaging and interactive shopping experience.
Overcoming challenges
Another significant challenge lies in integrating modern architectural aesthetics with functional requirements. Designers must balance innovative design elements that attract visitors with practical considerations such as structural integrity, safety regulations, and accessibility standards. This often involves collaboration with engineers and urban planners to achieve a harmonious blend of form and function



